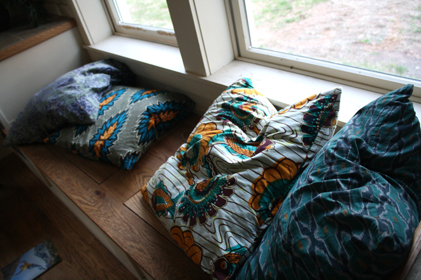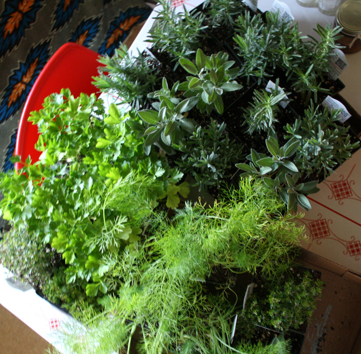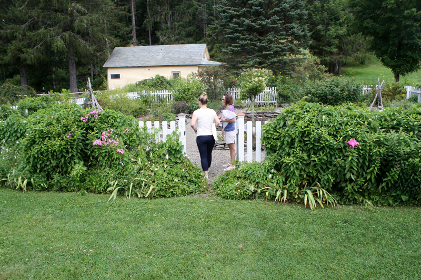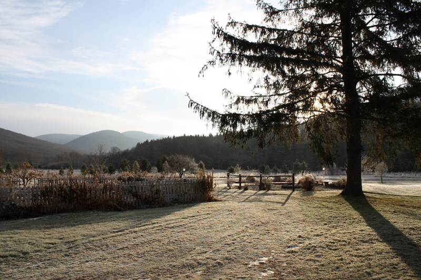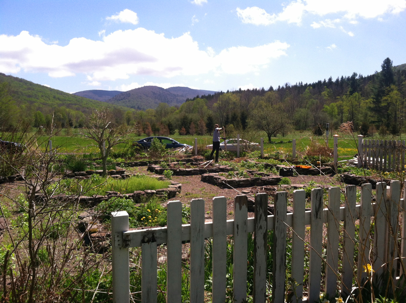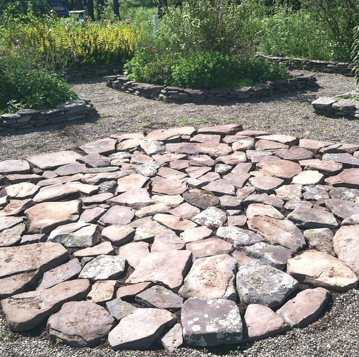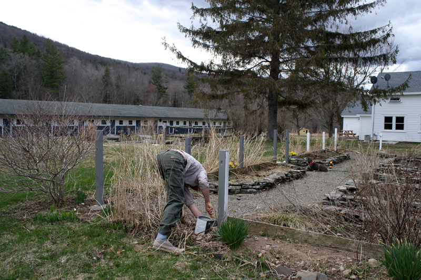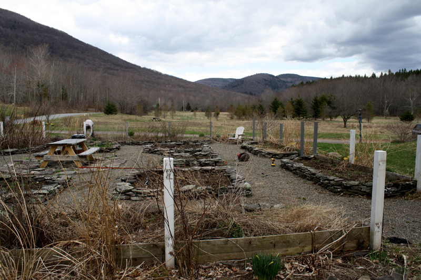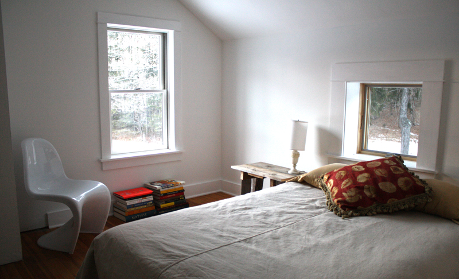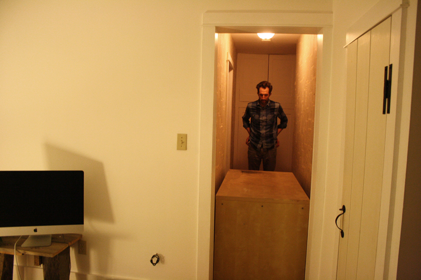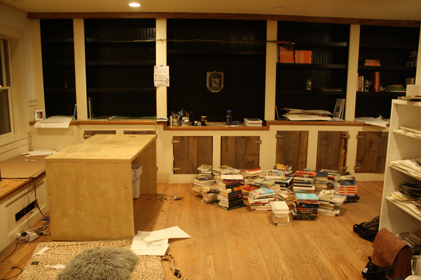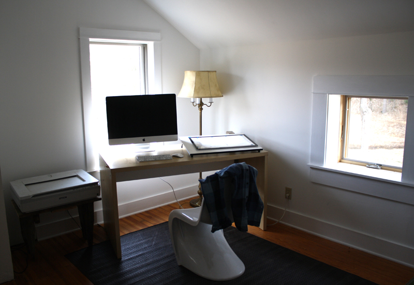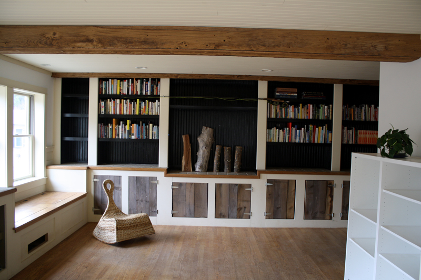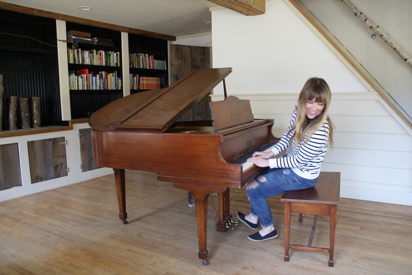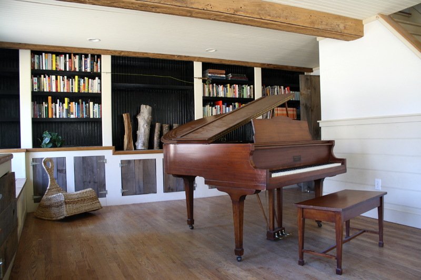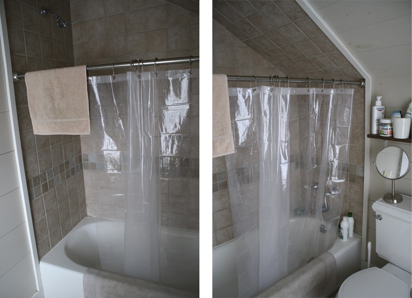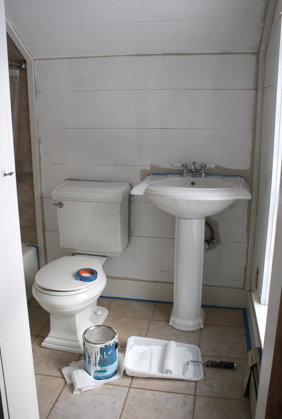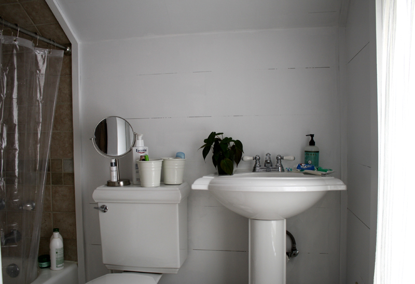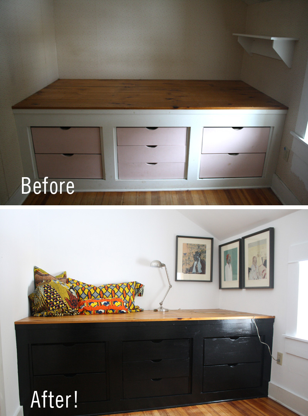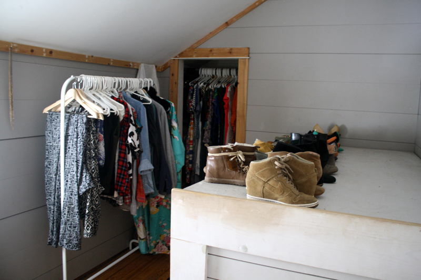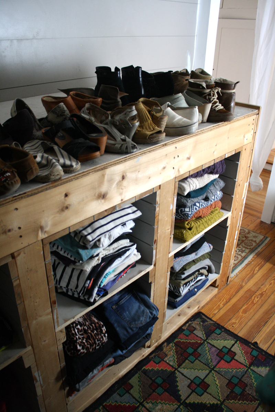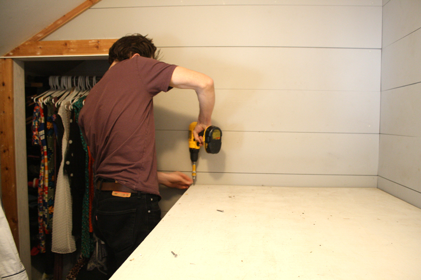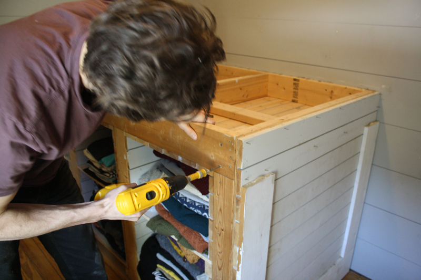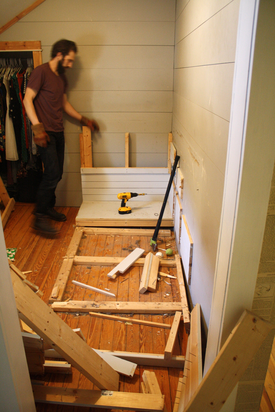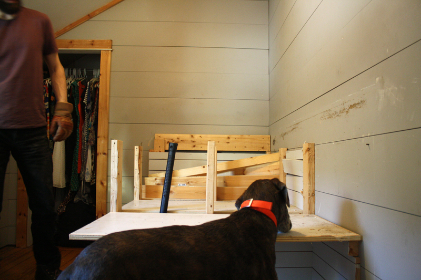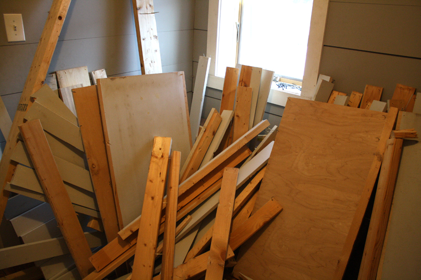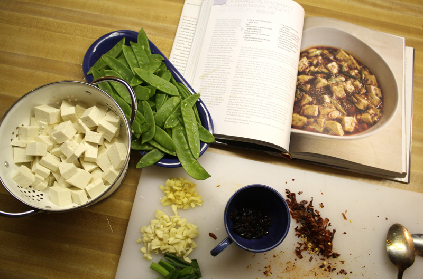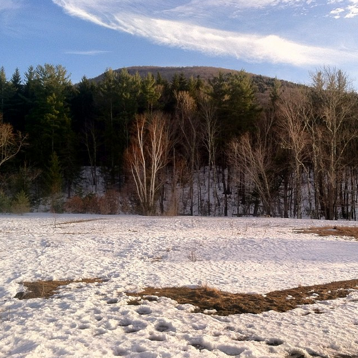While the downstairs of our house has the kitchen and two large rooms, the upstairs is a bit more of a traditional farmhouse labyrinth with low ceilings and a door to a room just about everywhere you turn. Each one of which I've wanted to update.
I've been taking it on room by room. First I did my office.

Then our bedroom.

Then the guest bedroom.

Which left two more (I know, I told you, there's like a thousand little rooms upstairs): my closet and the room we'd taken to calling "the crazy room". Yeah. It went from being a small "guest room" to a "closet" to a motherfucking "crazy room". Exhibit A:

No, your eyes don't deceive you. That's a feather boa peaking out. And a child's rocking horse. And sewing machine. And oh THAT'S where the bandaids went!
Sadly, the first step of having a go at this room meant emptying it. Which meant turning another room into total chaos. I chose the guest room, figuring that since "the crazy room" was so much smaller I could probably at least contain the madness to the bed.
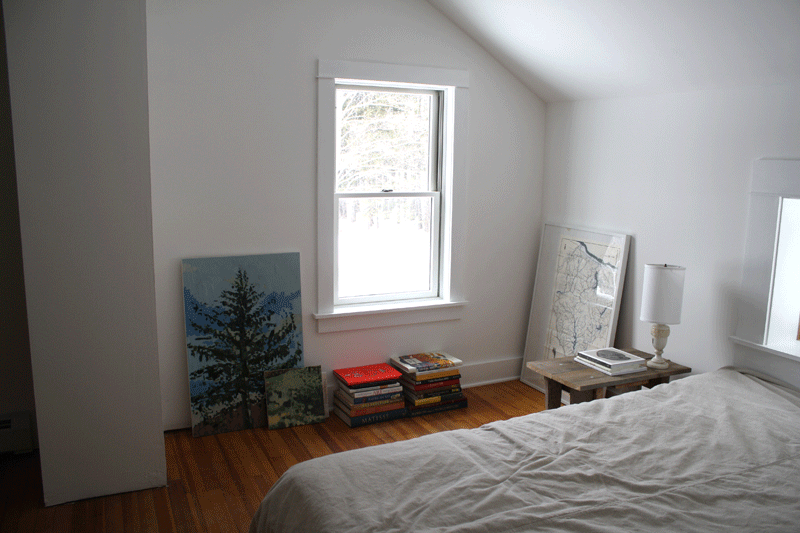
Right.
But at least the little room was empty!

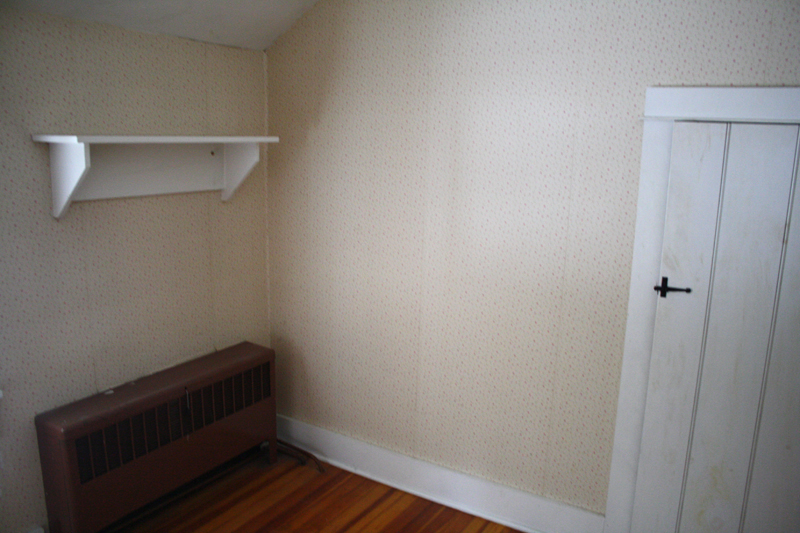
The pink drawers and tiny floral wallpaper weren't so much our thing, so I figured I'd paint the built-in loft glossy black (my new favorite), strip the wallpaper, and paint the rest white. It would be a new guest room/closet combo with no "crazy" to be seen. A cozy place to snuggle up with a book. A reading room if you will.
The glossy black went on easy enough. Though oh my gosh how BAD does it look with just one coat, right? If painting things white makes them feel clean, painting 'em black feels like you're making a filthy mess. Until the second coat that is.

Anyway! Next up was stripping the wallpaper.
Sadly, I'd thrown out my heavy duty wallpaper stripping formula from my go at the hallway. So I tried a homemade solution of vinegar and warm water which did about as much as if I'd simply wished it off. So I bought some more, applied it and--
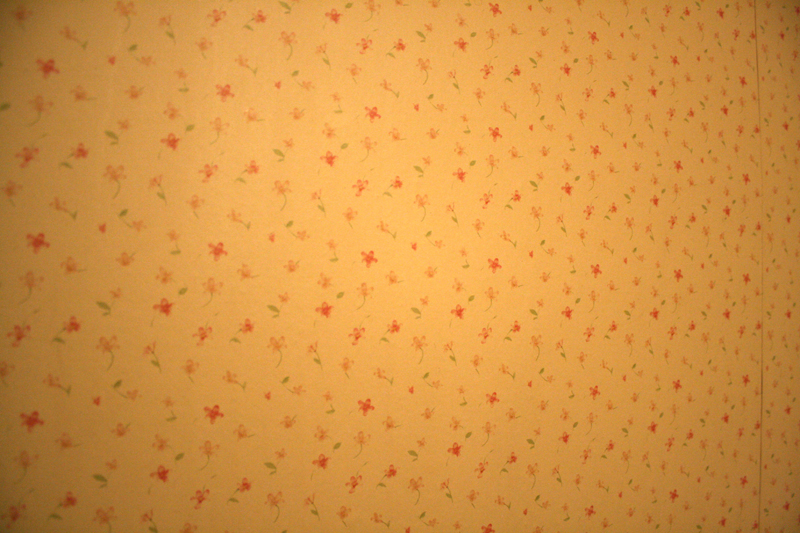
...it didn't do a damn thing because much like the hallway, this wallpaper had been applied directly to drywall without any primer in between. Short of renting a power washer, I was screwed. I pulled and scraped and pinched and succeeded in two things:
1. Making it look worse than when I'd started.
2. Working myself into a bit of a fit.
At this point I took a time out to email two dear friends, Dominique and Mary, and vent, part of which I'm going to paste below because I'm of the tribe that believes some good old fashioned honesty on the Internet is a good thing: (And please excuse the excessive amount of f-bombs, I was really frustrated)
I'm just tired of working on this house right now. And so sick of it taking over my "off" time when I'm not working. Because it feels like I'm kind of working all the time then. And it's my own fault that I can't just relax in a messy/dirty place but it's just the way I am. I will literally keep thinking about the room until it's done. Then feeling guilty that I'm so annoyed by this 'white person problem' of sorts.
I would like to punch something. Or go somewhere that's not this fucking house. But I'm not actually violent so I won't punch something. And I can't fucking go anywhere because I have to wait for our wine distributor to deliver and for our florist who's dropping off pre-ordered Valentine's bouquets to come and the snow is so deep I literally cannot even go for a walk around the property. Where the fuck would I go out here anyway??
Plus it seems like I haven't felt my toes in weeks. No amount of Smart Wool socks can conquer this fucking winter.
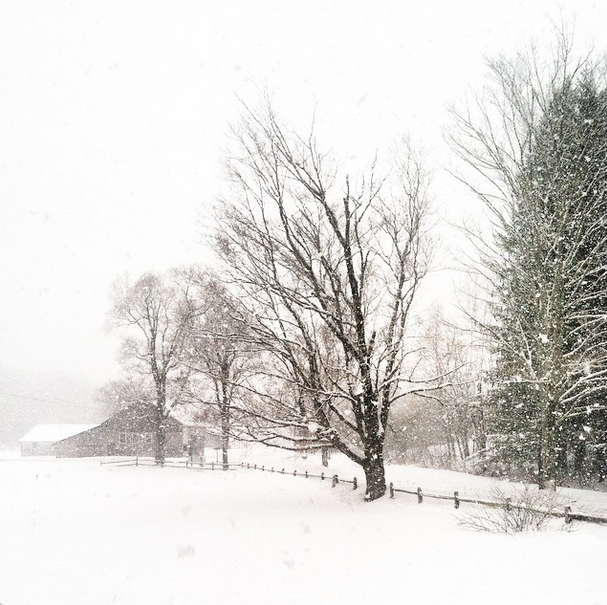
Yeah. Re-doing this room brought on some pretty epic frustration and bouts of despair which my oh so empathetic and intelligent friends heard and helped me through. GOD BLESS ELECTRONIC COMMUNICATION when you're living out in the country.
I felt especially better when Dominique pointed out: "Not for nothing is that famous creepy short story about a woman going mad in a room centered around wallpaper ["The Yellow Wallpaper"]... Wallpaper could drive anyone mad."
So there it was. The "crazy" room was threatening to drive me "crazy".
Continuing my fit, I decided fuck it. I'll just paint the whole thing white because even if put I up a wallpaper of some kind, I'll want an even base.
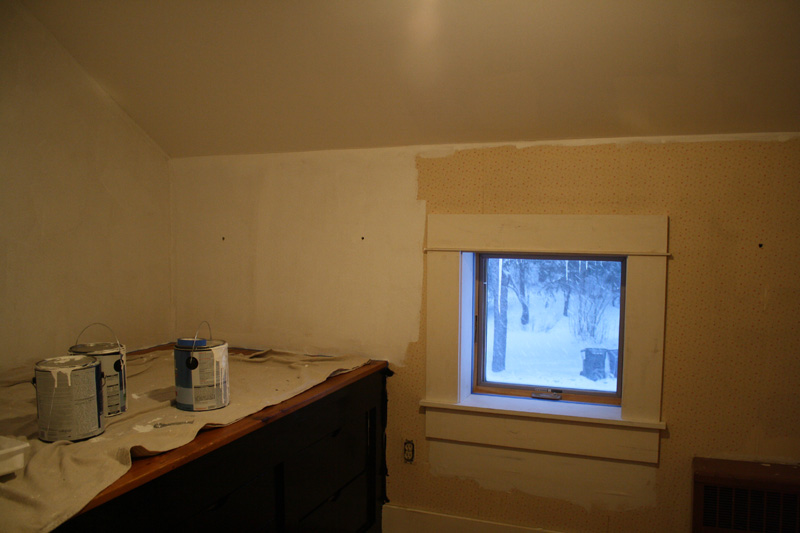
And it was SO cathartic. It felt like a cleansing of the room somehow. A brightening. And while yes, you could see uneven texture where I'd had a go at the wallpaper, or where the rolls met, it wasn't horrible. I mean, it's not like I was trying to turn this room into a royal receiving suite or something. The room could be 90% ok and that would be 100% ok.
I considered hanging lots and lots of Steven's art on the walls "salon" or "gallery" style, but I feared that would overwhelm such a small and severely angled space. And I didn't want it to look busy and compete with how busy the hallway wallpaper looks.
Several coats of white paint and a few nails later, I settled on this:



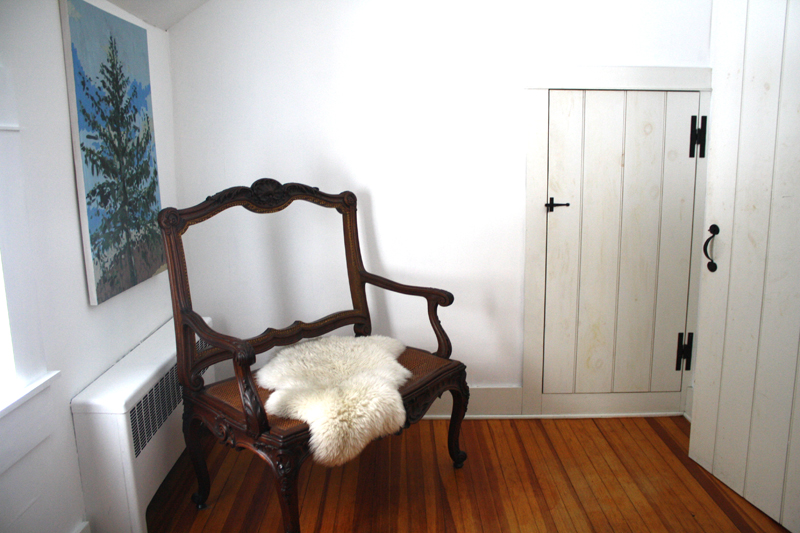
If you look closely you can see that not all of those pillows have been fully sewn yet, but it's progress! And like I told Dominique and Mary in a (much calmer) follow up email, the room makes me smile now. And really feels like it's a part of our house. And is a strange testament to Steven's and my bizarre path from Mali (where he made those paintings and where all the fabric is from) to the American woods. All of which makes me happy!
And you know what else makes me happy: side by side Before and After shots!
The view from the hallway:

The loft:

The other corner:

Yes, sadly there is still a bunch of crap piled up in the big guest room because I haven't had the time/will to put it all back in the drawers and closet yet (have I mentioned I'm supposed to be running an inn??). Besides, I'm going to put a fair chunk of that stuff in my closet once I redo that room the week after next. Mwahahahahah!
That's my evil can't-stop-won't-stop with the updating laugh. Well, it's that or the yellow wallpaper really did get to me after all.
(What is I Love Lamp? This is I Love Lamp.)
P.S. We actually got to give this room a run as a guest room last night when my brother came up for a visit. We just popped the little twin mattress that's usually on the daybed near the wood stove up on the loft and bam! A guest room with a door that actually closes, where no one has to walk through to get to the bathroom. How sophisticated.


























































































































