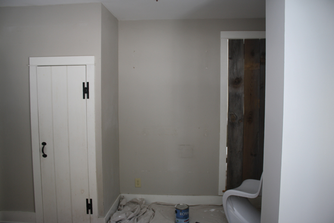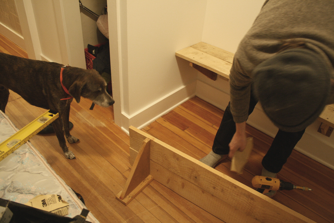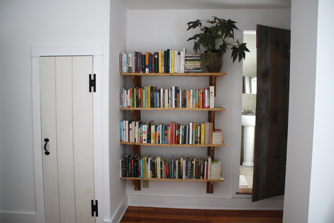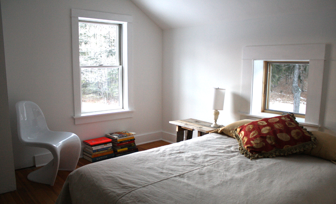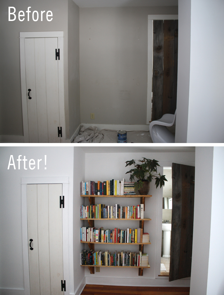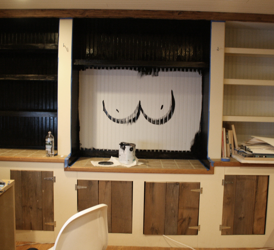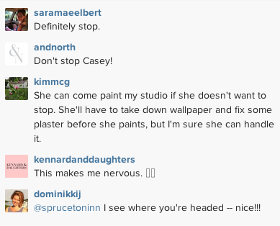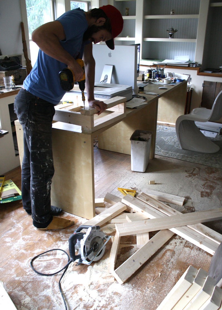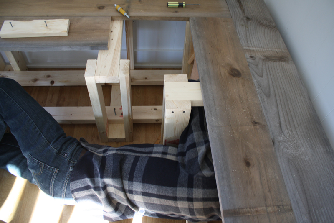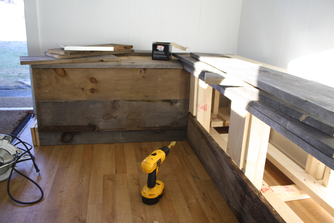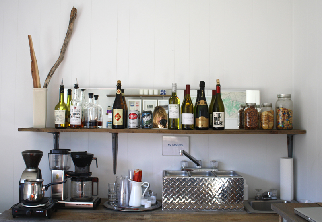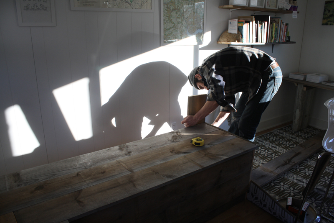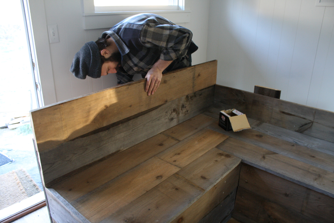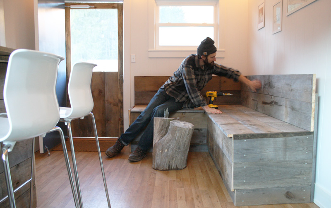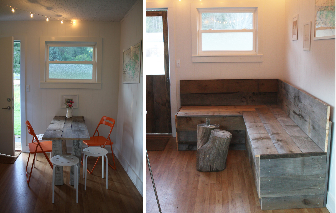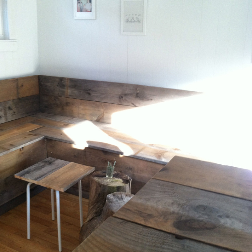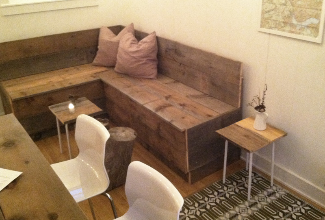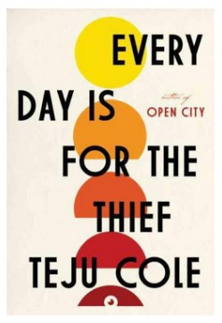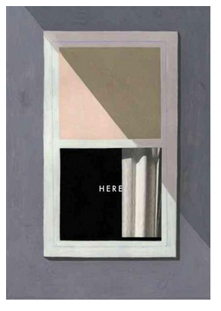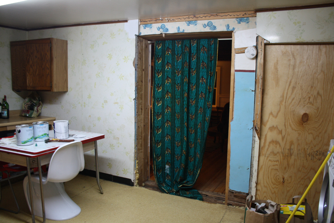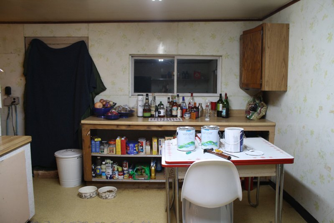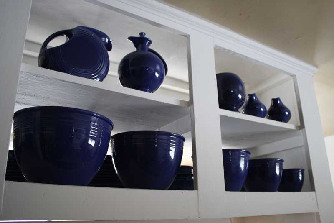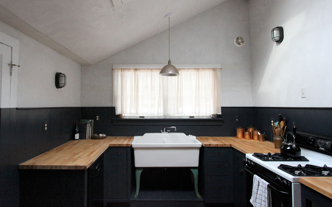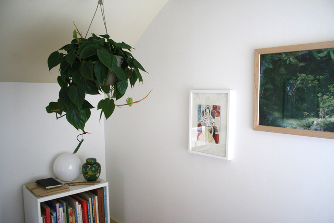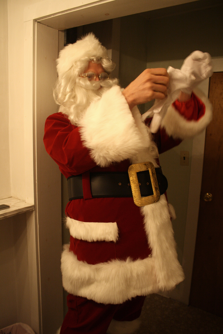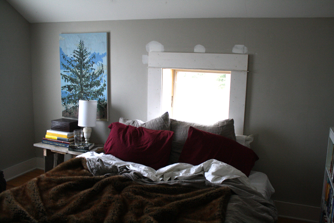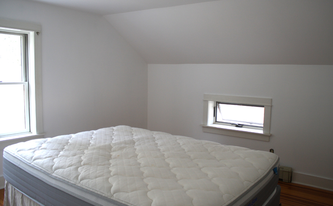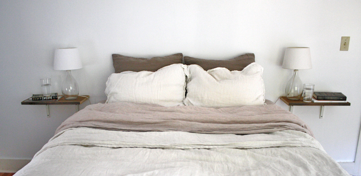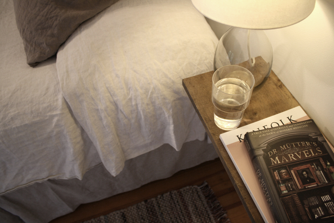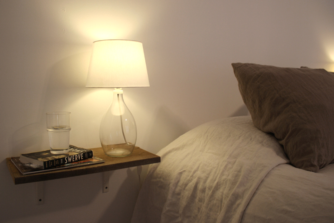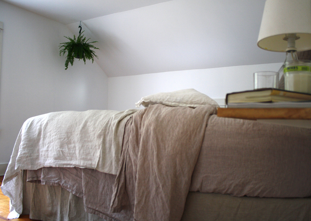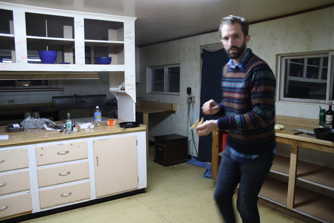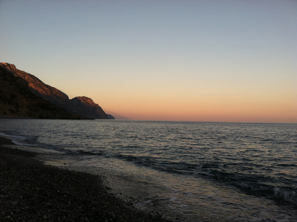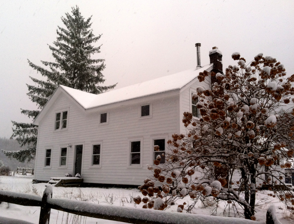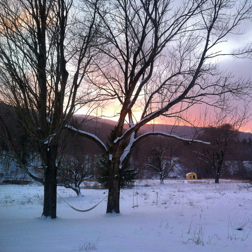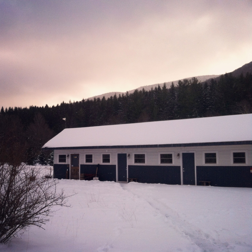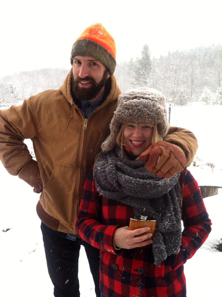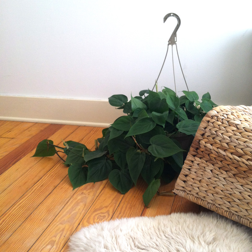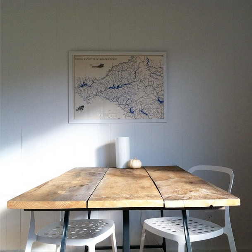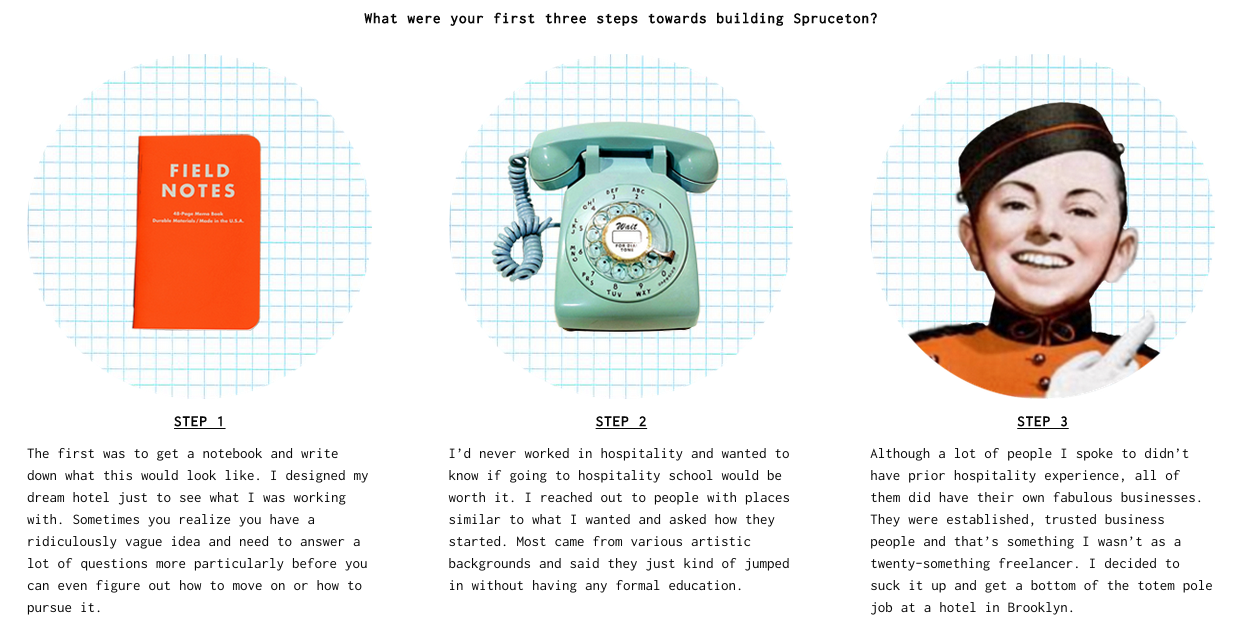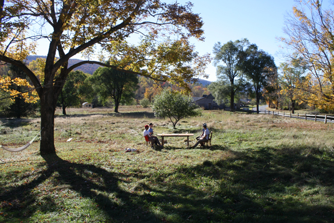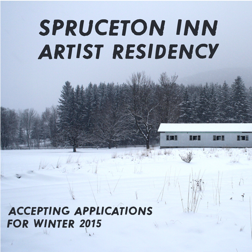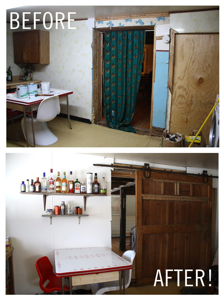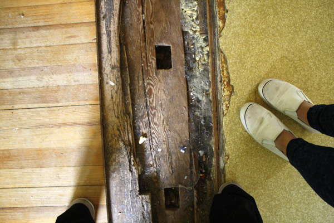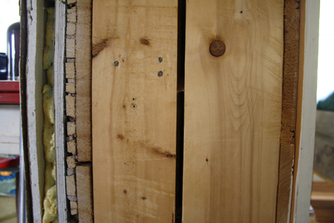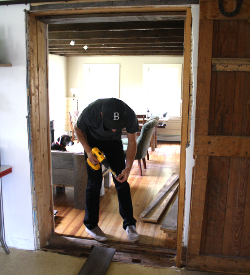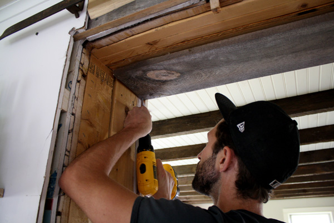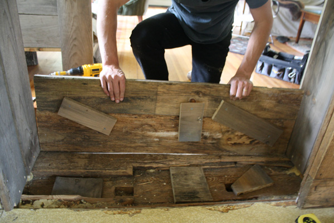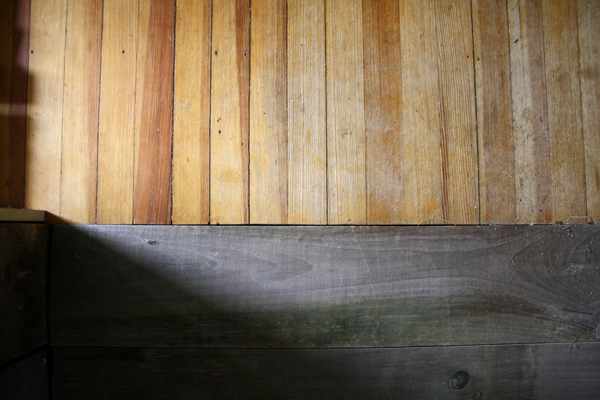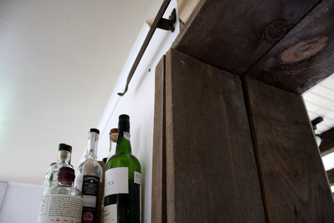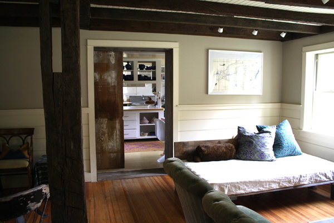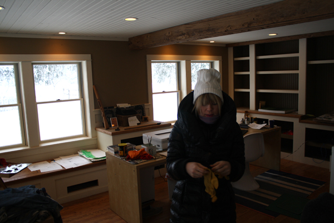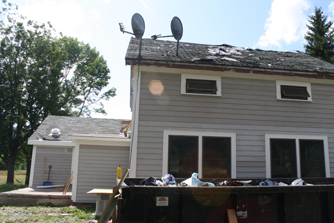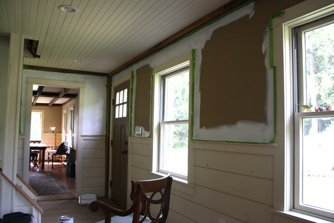Guys, we have been some busy DIY country mice out here!
Right after updating our bedroom, we decided it was time to tackle the upstairs hallway. We'd been putting it off because we were a little stumped about how exactly to proceed. As you can see, when we bought the place, that hallway was in a transitional state-- partially wallpapered, partially trimmed:

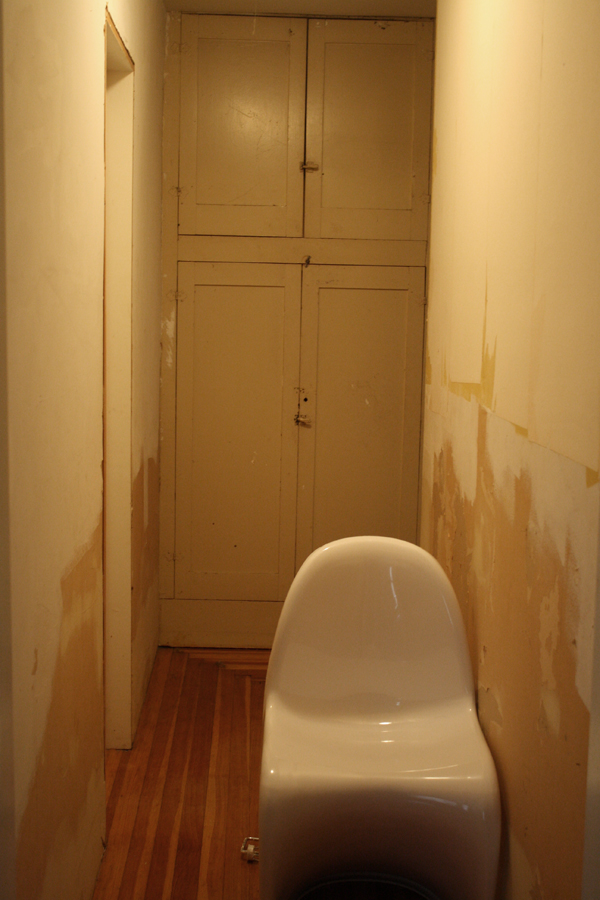

Back in October I painted the linen closet and did a paint test on the hallway walls juuuust in case a coat or three of white could do the trick, but with all the strange layers and textures going on it looked like crap, so there went that idea:
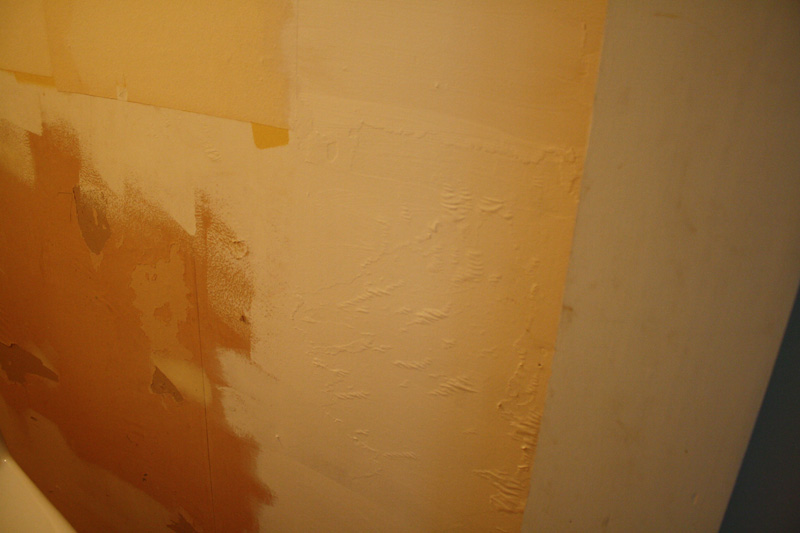
After a few months of thinking while working on other things, we decided the most sensible, inexpensive, and we-can-do-it solution was to:
1. Mimic the existing trim with some new lumber to complete the doorways lacking it.
2. Paint all the trim a uniform, glossy white.
2. Use the pages from an old encyclopedia as "wallpaper".
Trim went up first. Steven turned his studio back into a wood shop and cut down the trim pieces we'd ordered from the local lumber spot to size.

Then nailed them in place with finishing nails:

Hammered the nails in in deeper with a nail set:
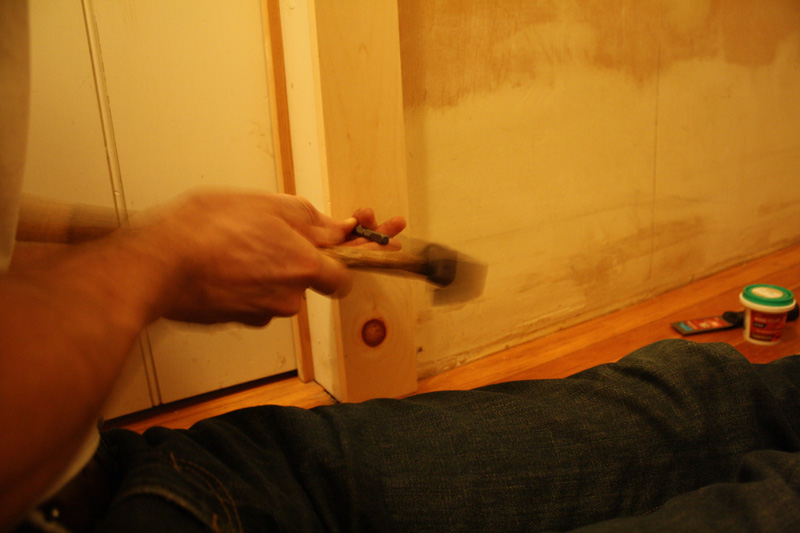
Then filled the holes with puddy:
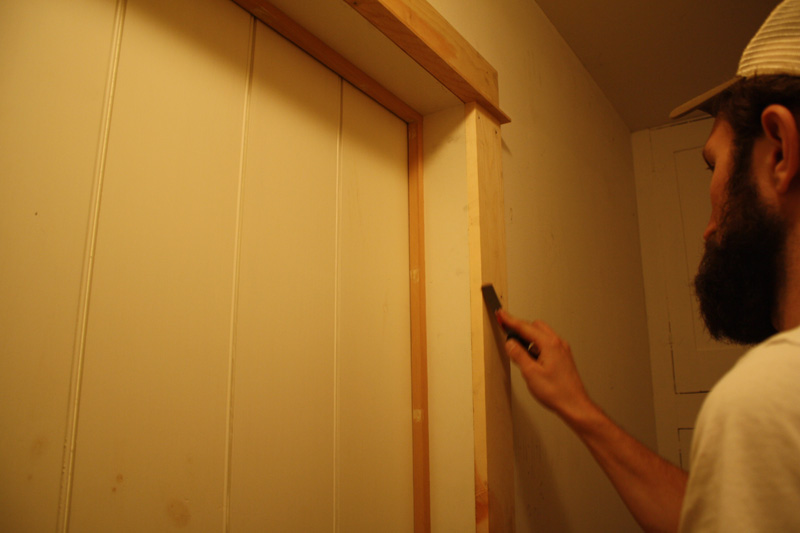
The top part of the trim around our house has a small shim detail that we included to match. Not particularly difficult to do but looks all that much nicer:

The trickiest doorway was the one at the end of the hallway where there were some gaping holes and crazy warped walls. After measuring at key points up the frame, Steven just went for it and hand milled the trim to best match the wobble with a circular saw.
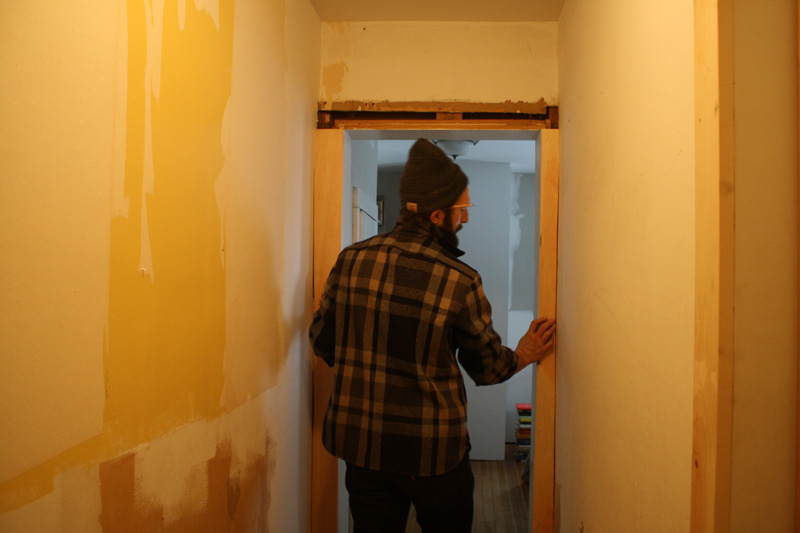
SERIOUSLY IMPRESSIVE STUFF FOR A NOVICE CARPENTER GUYS.
When we put 'em up we saw there were a few dark spots created by the shadows of the teeny gaps so we nailed some scrap wood in behind the trim to best cover it and I gave it all a quick coat of white paint.

Meanwhile, I was having a go at the 1947 Encyclopedia Britannica that I'd ordered from eBay for eleven bucks. With an exacto knife, I carefully cut out all 700 plus pages (which yes, were so thin I could do many at a time).

Vase to Zygote contains lots of crazy and fun sounding terms and places and what not. It also contains several topics I didn't want to plaster on my walls and walk by everyday. From all of World War I and II to these:


Still, even though that eliminated a fair chunk of the book from use, I figured I'd have plenty to work with. I mean, it's a goddamn encyclopedia.
As Steven put the baseboard trim up, I taped up some of the pages that didn't make the cut to see if I wanted to paste them in an orderly grid or layer them.

Because I kind of value my sanity, I opted for the more organic look if you will: the layers. But before I could go about pasting those up with wallpaper glue, I had to prime and paint all the new trim Steven had just finished, as well as prime over the inconsistent coloring of the walls. And oh yes, I'd have to paint the ceiling too because we wouldn't want to have to do that later and drip all over the new wallpaper.
Just a few things.
At least I love the process of white paint going up. It feels so CLEAN (even if you're just glopping over spider webs).


Somewhere in the middle of all this Steven went out of town to visit his college buddies for a night, I listened to "Shake It Off" approximately 9,000 times, and in the middle of scolding a barking a dog I stepped off my chair DIRECTLY INTO a bucket of paint.
Oh my god, it was like a bad cartoon-- the barking, and the paint splattering everywhere, all while I hysterically laughed at myself. Here's the calm right after the storm:

Still having fun though:

Next up was a wallpaper test patch to see if I needed to be careful about keeping the glue off the front of the pages, and to see if when I layered them you could see through them in an unpleasing matter etc.
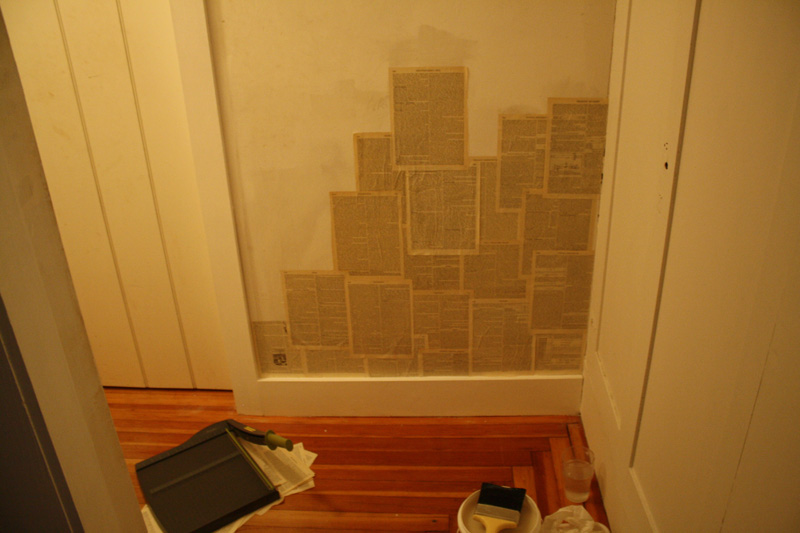
In the end it was clear I could go pretty nuts with the glue brush which was great because while the hallway doesn't seem that big, this was clearly gonna take a fair deal of time. Which by the way is something you NEVER calculate accurately when entering a DIY project. Because otherwise you'd never do it.
Up went the pages, day after day, with breaks in between naturally. I do have an inn to run after all! And finally, FINALLY, I finished last night.
Well, "finished" meaning I ran out of encyclopedia pages about 3/4s of the way. But I chose a purposeful ending point so as I wait for my next encyclopedia to be delivered I won't feel like I'm walking through a construction zone. BUT LOOK!



Sorry for the strange lighting-- this hallway is surprisingly hard to photograph. But you get the idea. Pages upon pages of weird information carefully layered as wallpaper, successfully covering the odd textures and colors of the wall underneath. Tada!
I went the extra mile and used a paper cutter to cut the pages that touch the ceiling and trim so that the random stacking would exist all the way up and down the wall. It's as if the pages are emerging from the ceiling and baseboards and that the doors were cut out after the fact. Time consuming but worth it.

In the process I learned quite a bit about Welsh Literature, X-Ray Crystals, and Zoology. And I plan to learn much more, each time I pass through the hallway!
I realize that until we redo the bathroom downstairs, everyone who comes over and needs to use the restroom will take awkwardly long and return full of facts about Western Australia and George Washington. But I'm totally cool with that.
So while I still have a bit more to do I can see the light at the end of that particular tunnel. And in the mean time I'm having fun sprucing up other details in the house. Like this birch stairwell handrail we installed:
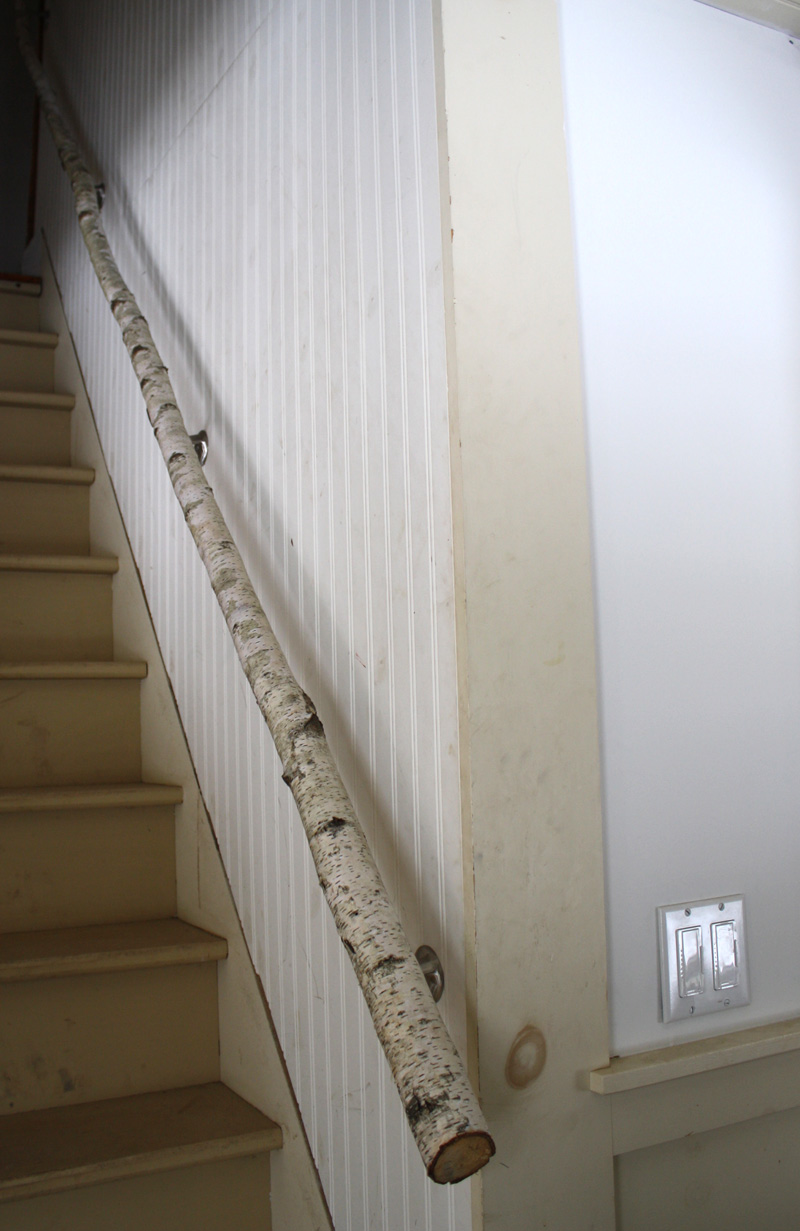

Just a fallen birch snag from around here and basic stainless steel handrail hardware.
And this built-in nook in our living room I decided to paint the night before we left for a quick trip to Montreal with our buddies who run Brushland Eating House.


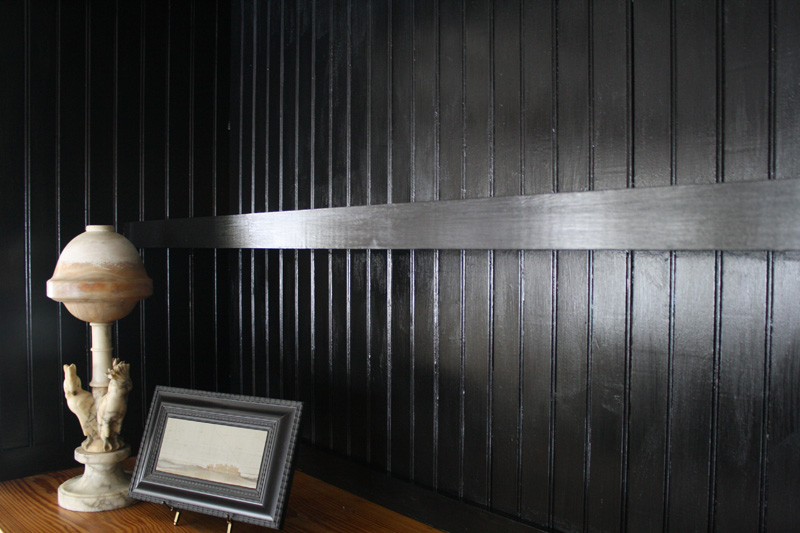
Again, like the hallway, kind of hard to photograph but trust me, it feels luxurious.
We were totally inspired to do that by those same friends, Sarah and Soheil, who run a delicious and beautiful spot wonderfully slathered in good glossy black paint.
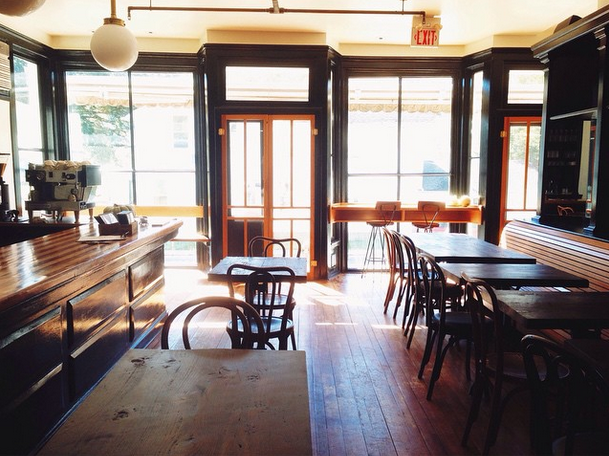
(This photo by Escape Brooklyn.)
So yeah. We're still going strong over here on the home renovation front!
To wrap it up, here's a few side by side Before/After shots because those are always oh so satisfying!


(What is I Love Lamp? This is I Love Lamp.)




